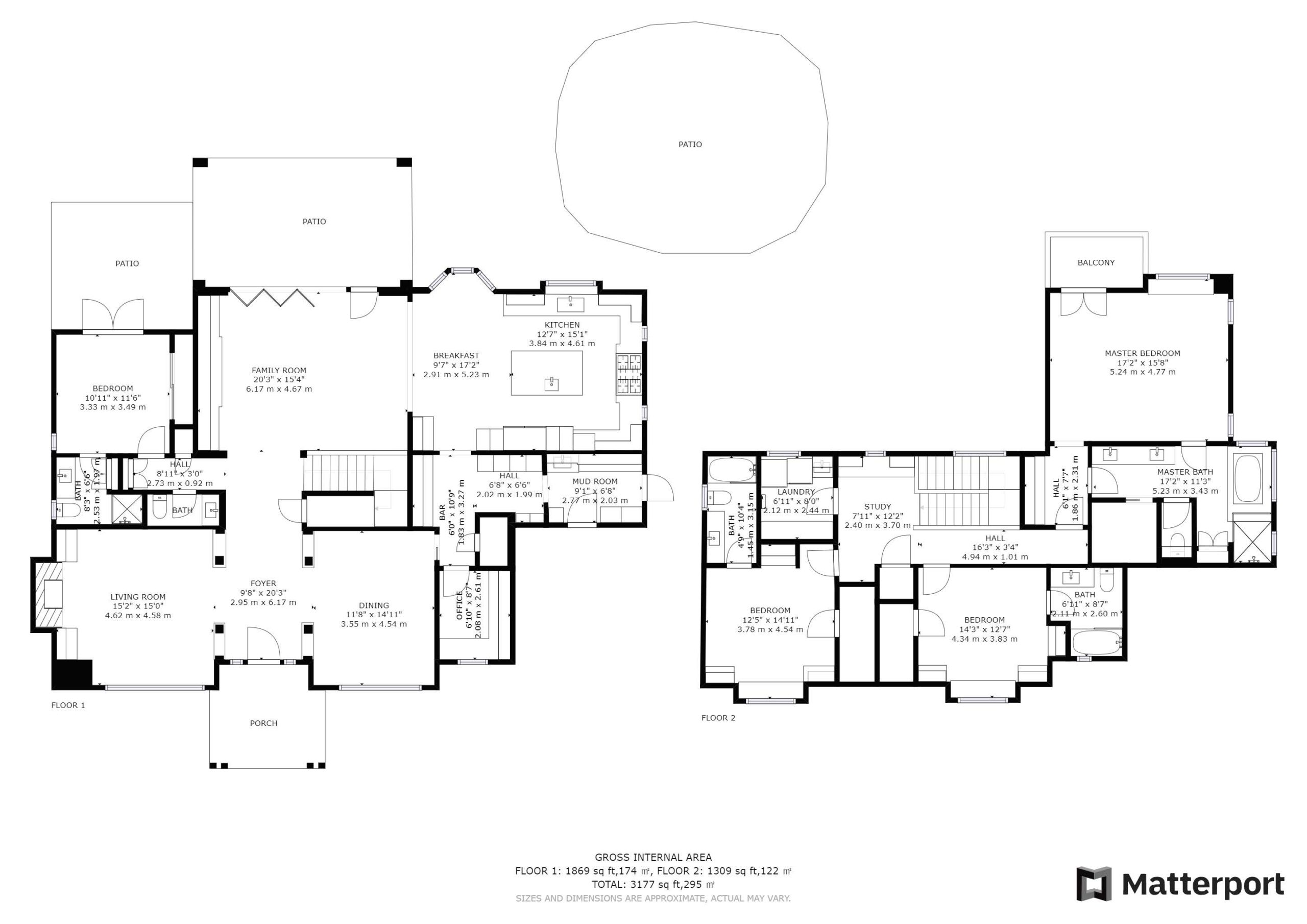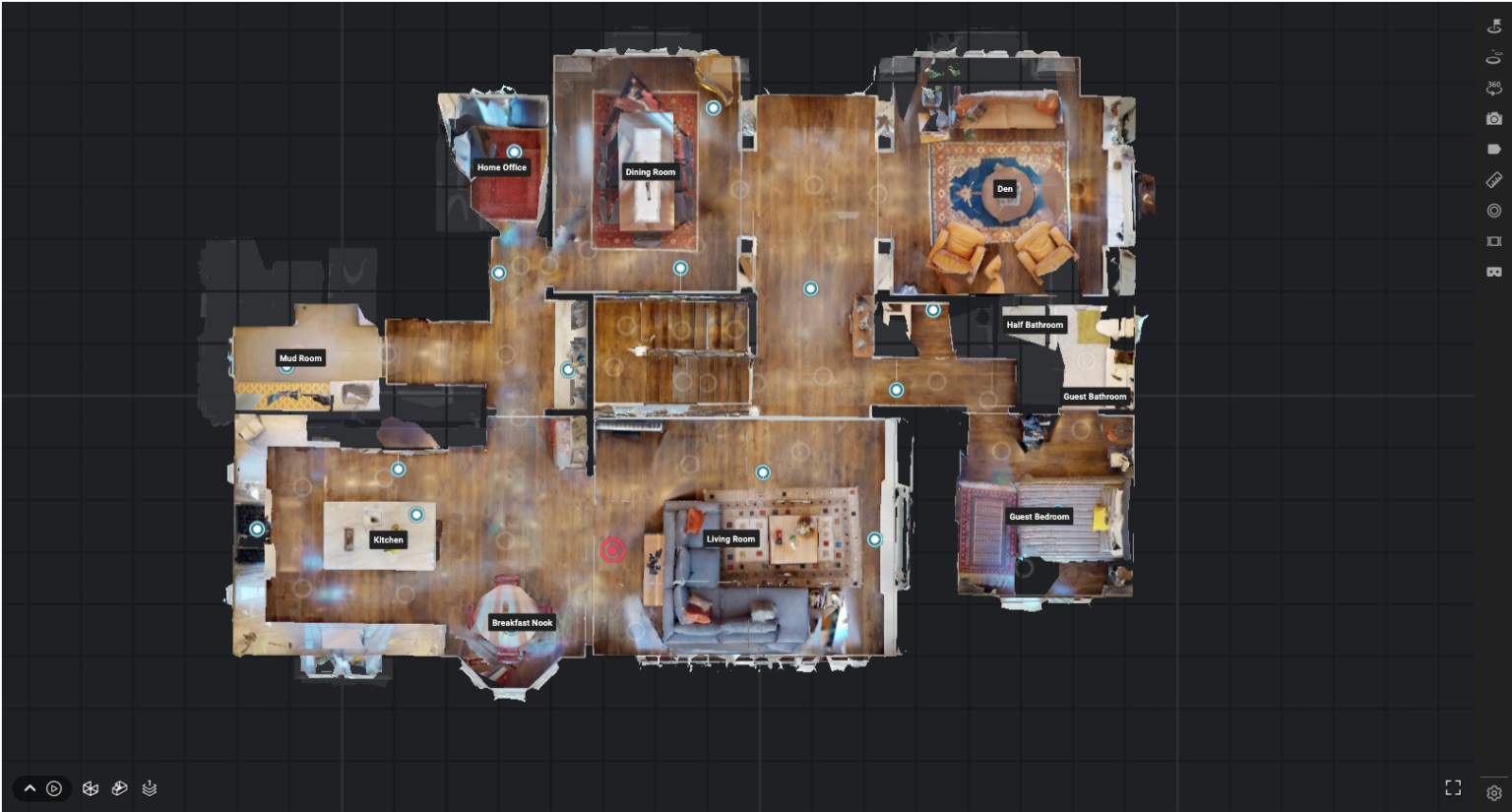Services
Floor Plans

3D virtual tours can take your business to a new dimension
While sellers are wowed by by the immersive virtual tour, they still expect you use traditional marketing methods like floor plans. Buyers (and especially new homeowners) have come to depend on floor plans to visualize the space. Floor plans are also great for offline use.
Schematic Floor Plan
A schematic floorplan is a useful tool. For a home, it can assist a buyer in imaging the home. To buy a house, a buyer must first be able to imagine what it would be like to live there. Giving them the exact layout within 1% of accurate can be a great addition in helping them to imagine living in the home. For a family, this could mean assigning people to rooms.
Floor plans can be an even more useful tool to a construction company or a contractor. The exact measurements can be used to estimate the amount of flooring needed for example. Or it could assist in planning knocking down a wall to make an open concept kitchen and living room. It could be used to take measurements of an apartment or town home to make more like the original.

Free Estimation
Request A Quote
Call us, text us, send us an email, or get a quote below. We will call back as soon as possible to arrange for your photography needs.
